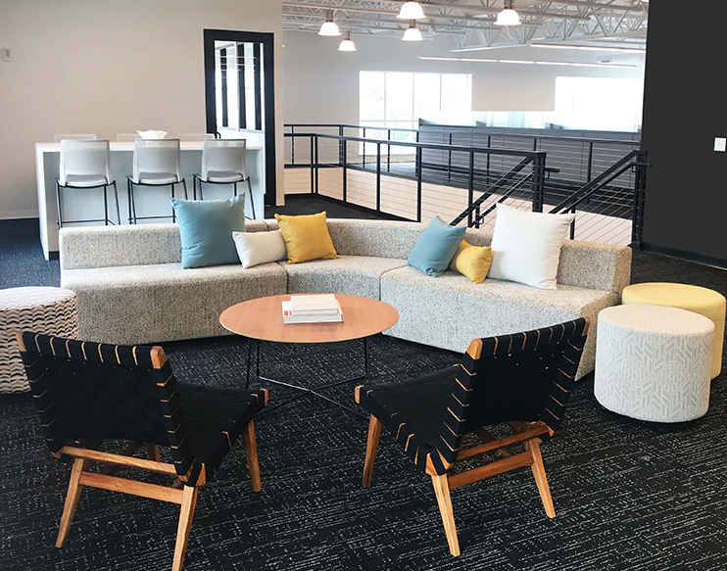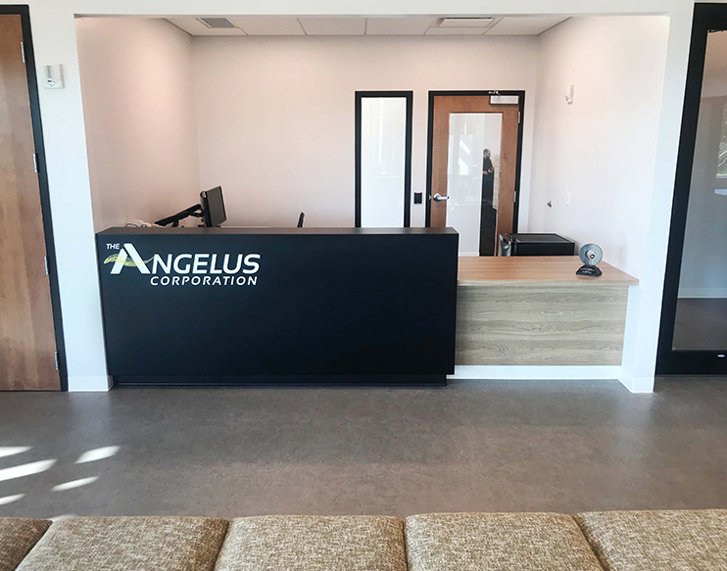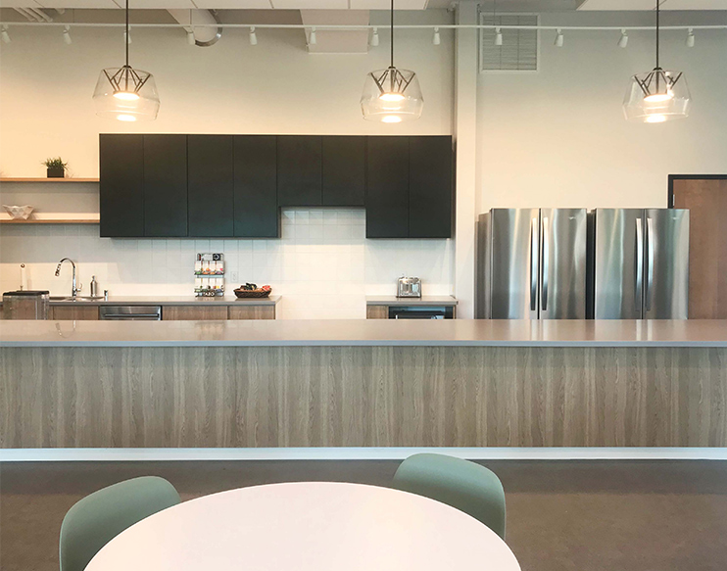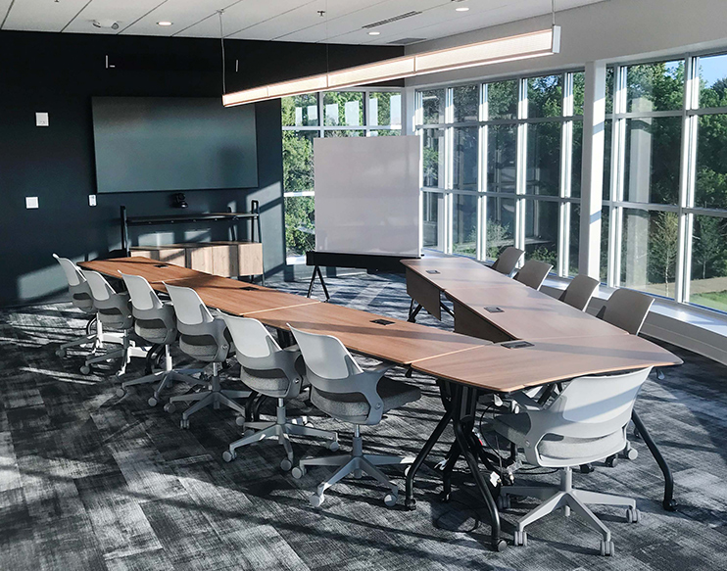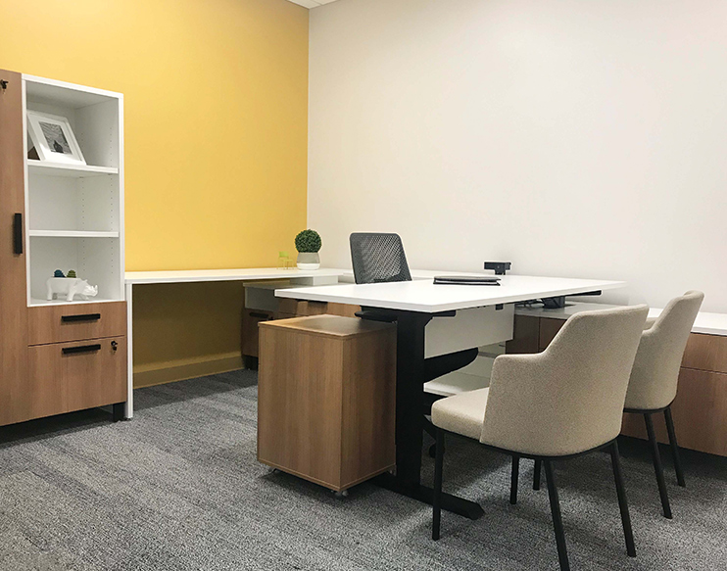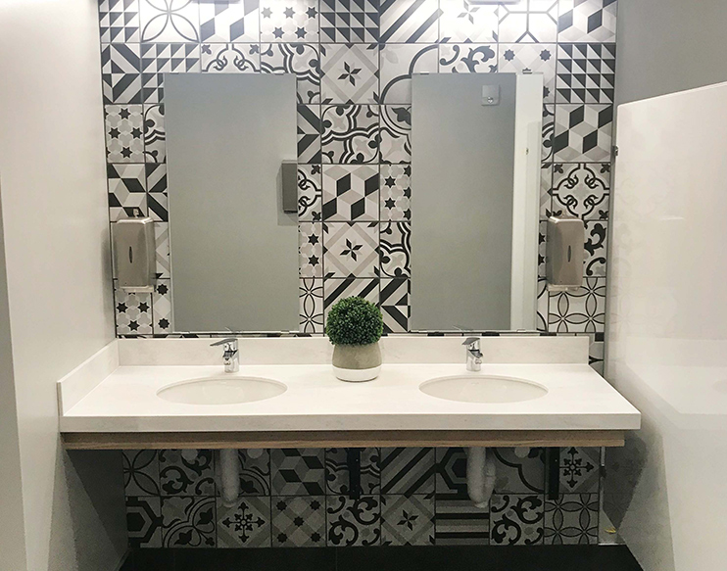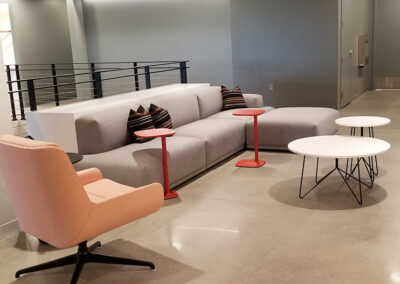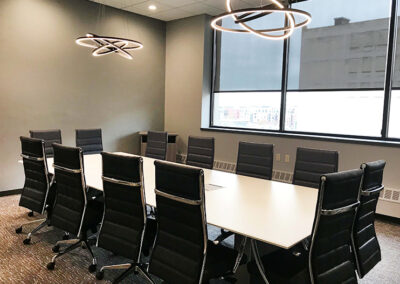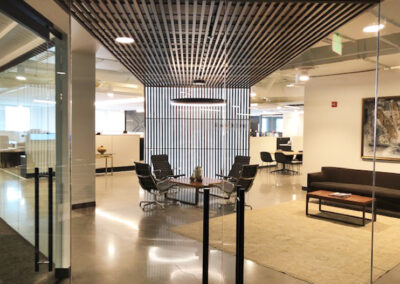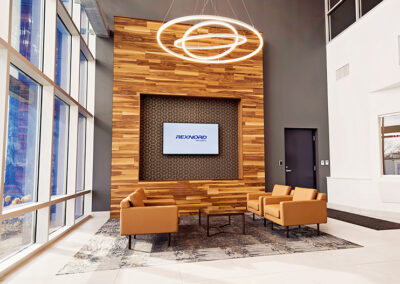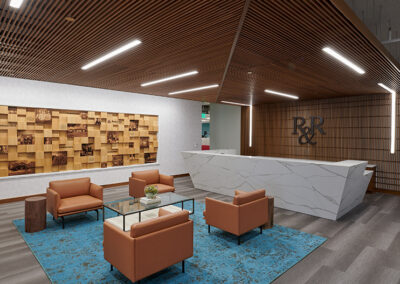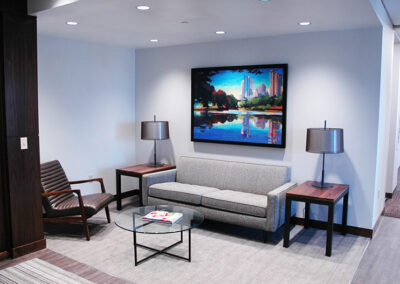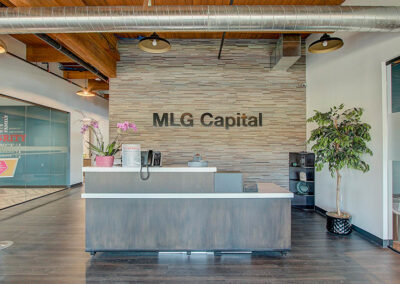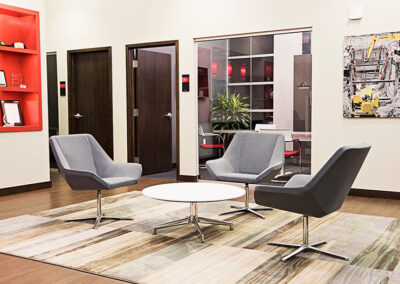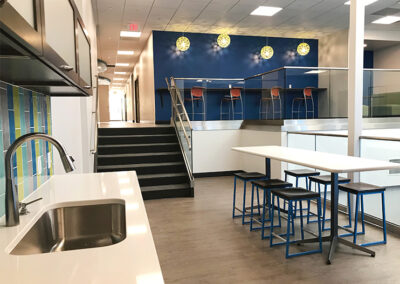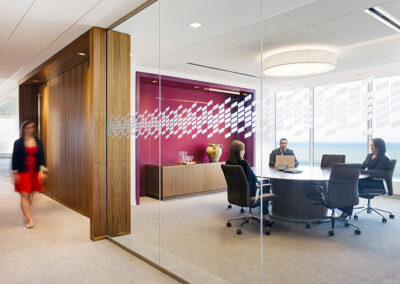Angelus Corporation
Angelus Corporation is a global products and services provider for the aerospace and defense industry. Bursting at the seams of their facility, Angelus turned to Creative to better understand their business drivers and space requirements to decide how best to support their workforce.
Our survey process made it clear that the Angelus workforce had outgrown their current facility. After considering multiple facility options, the manufacturer decided to build new. Creative partnered with a local construction company to offer design and furnishing services for their new facility.
Angelus requested the aesthetic be cutting edge, bold, and industrial to attract and retain talent and accurately reflect their brand image. The new building includes 21,000 square feet of office space divided between the first floor and mezzanine. With split levels, it is important to keep employees connected, so Creative suggested a large open stairwell and atrium to promote community between floors. A beverage station and collaboration area are strategically located near the atrium to foster socialization between employees.
Angelus’ internal facility team worked with Creative to develop office floor plans, interior design elements, and furniture finishes. These items were selected based on their affinity to the Angelus culture and brand. L-shaped height-adjustable worksurfaces were used in private offices and workspace furniture was selected to provide function and comfort while supporting a modern aesthetic.
Though the general contractor faced construction delays, Creative worked to complete our timeline as promised and installed furniture pieces while the building was still under construction. Our installation team coordinated with the client to make the best of a difficult situation. The Angelus team is in love with their new facility and are happy the space meets all of their work needs.

