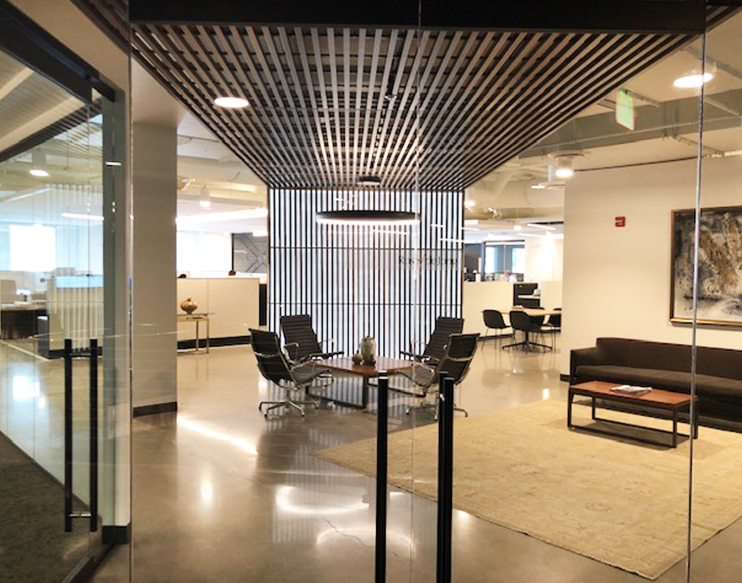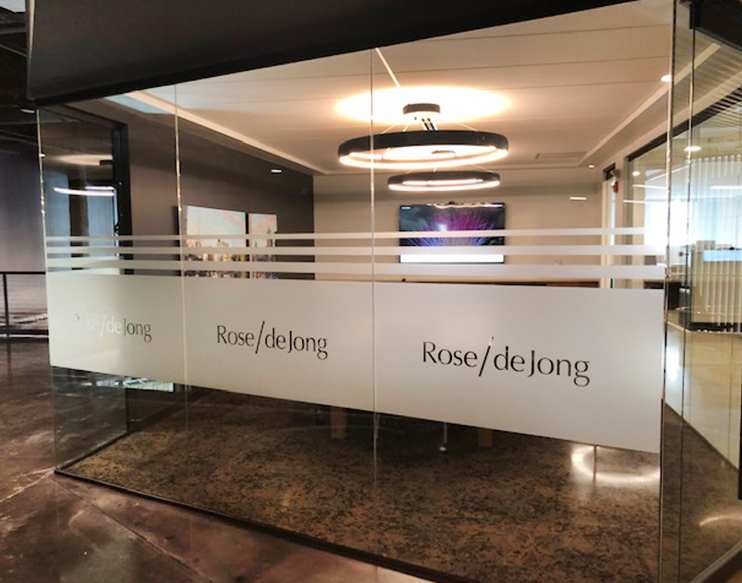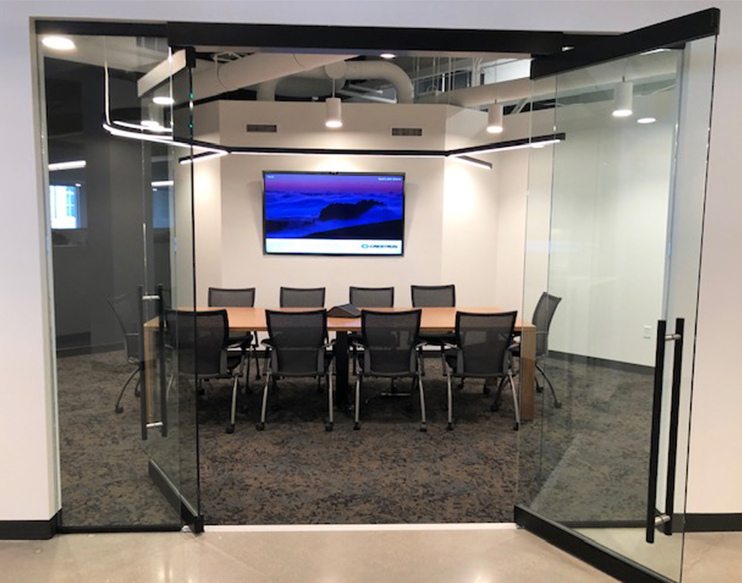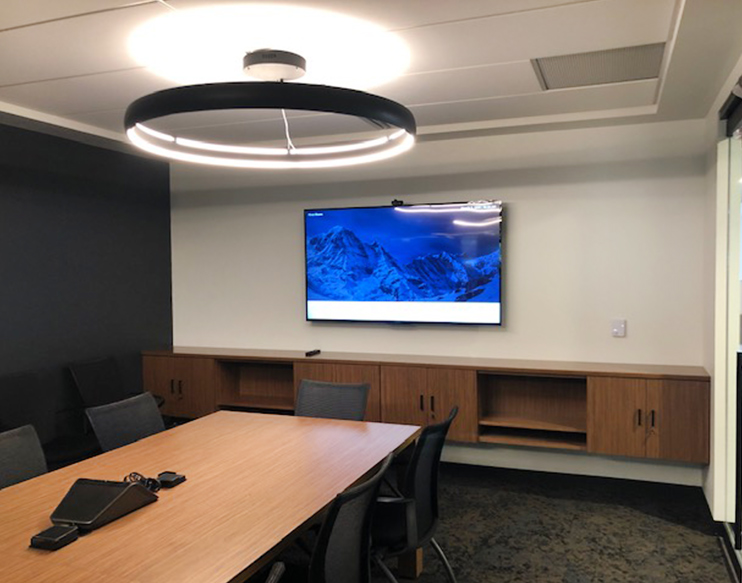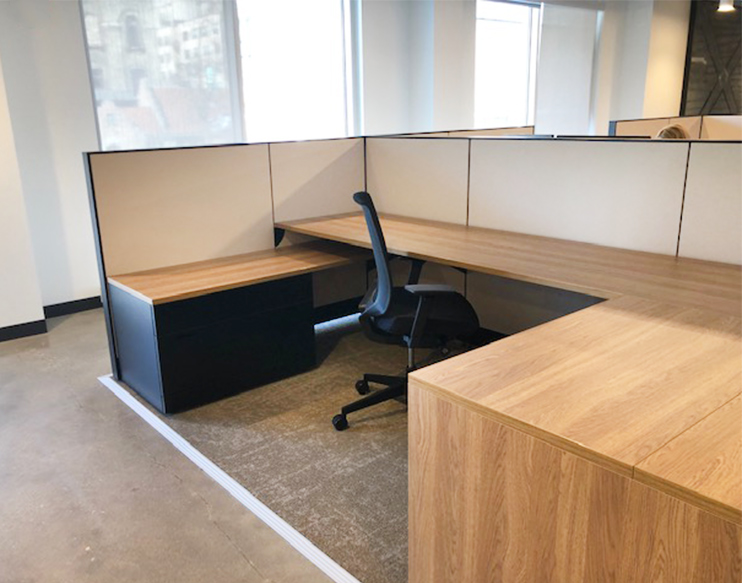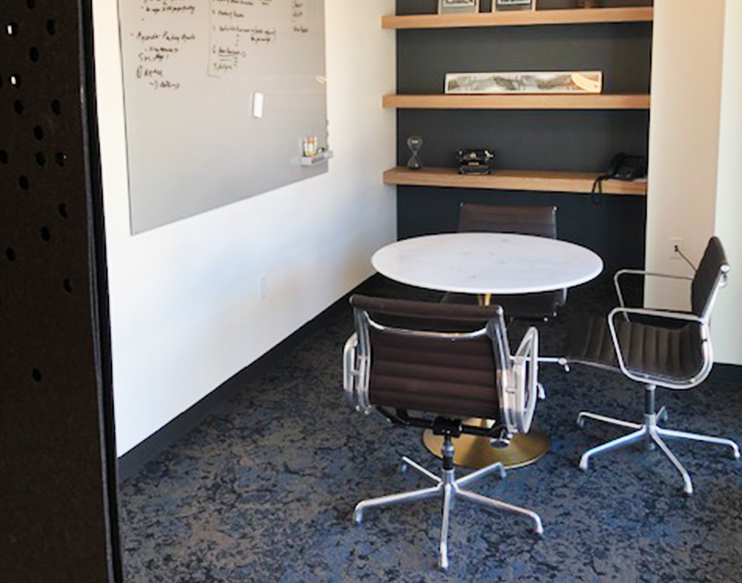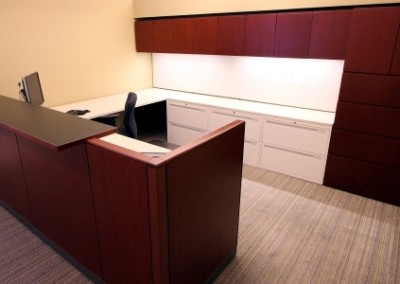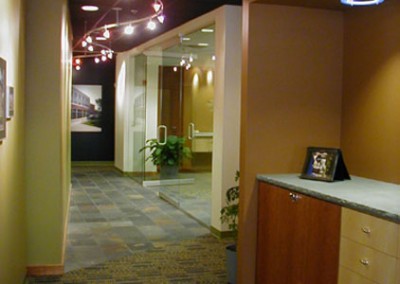Rose & deJong
Rose & deJong is not your typical law firm, and when they were in search of a new home, The Factory at The 42 business center in downtown Milwaukee was a perfect fit. The 42 was renovated from a Pabst Brewing warehouse to a modern multi-tenant building. The unique architecture and existing design elements aligned with the Rose & DeJong brand.
In collaboration with a local architectural firm, Creative constructed and furnished Rose & deJong’s new office. The space design embraced the building’s industrial past while supporting a modern future. Architectural ceiling elements such as wood plank ceiling clouds were juxtaposed against open concrete structures throughout the office space. Work area wayfinding was defined by the flooring, using polished concrete and carpet tile to differentiate each space.
The entry space features a floating wood slat wall and ceiling element that complements the adjacent reception area. The main conference room is visible from entry, with butt-glazed walls visually expanding this interior space. Offices do not have doors at Rose & deJong, fostering communication between team members. This forward-thinking approach keeps communication open and guides more confidential conversations to the glass enclosed conference rooms or acoustic felt divided hubs. Knoll workstations and casegoods in warm wood tones and black metal finish continue the warm industrial feel while offering future flexibility. The center of the office features an open work café for a quick coffee break or impromptu meeting.

