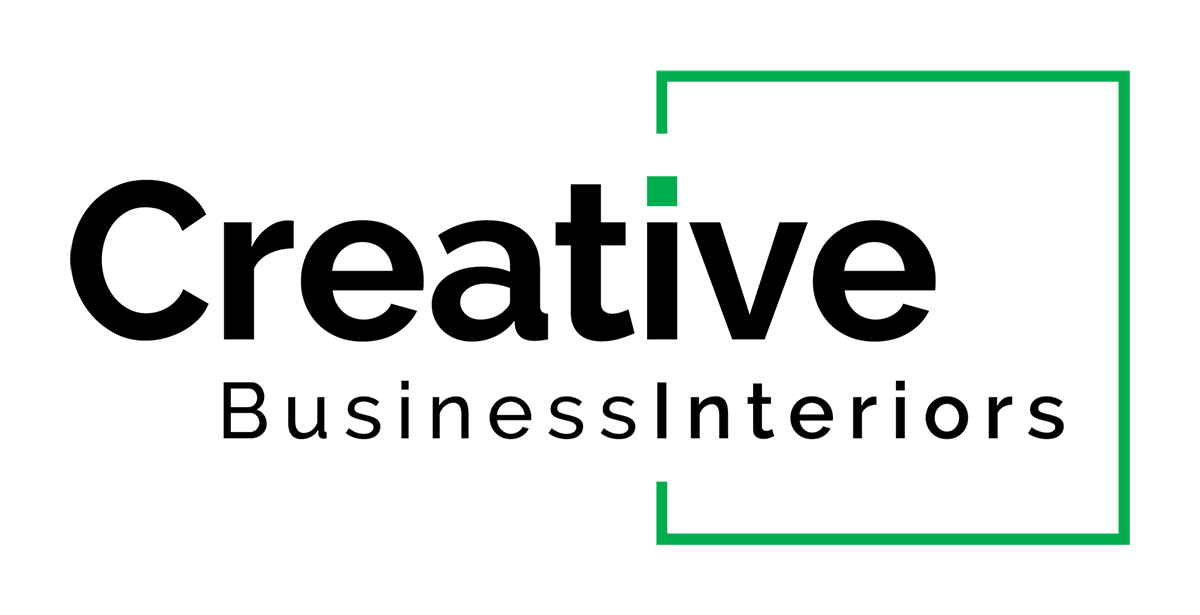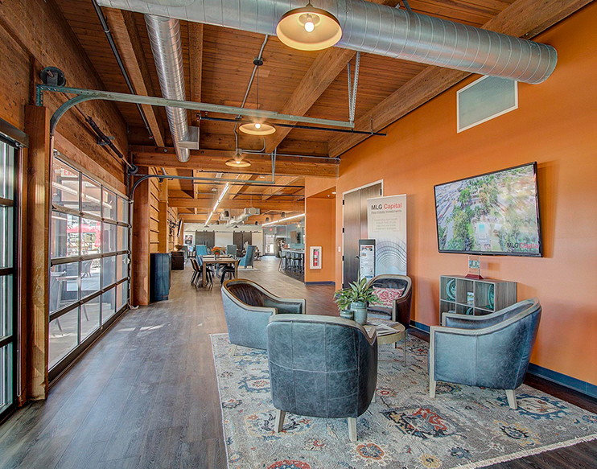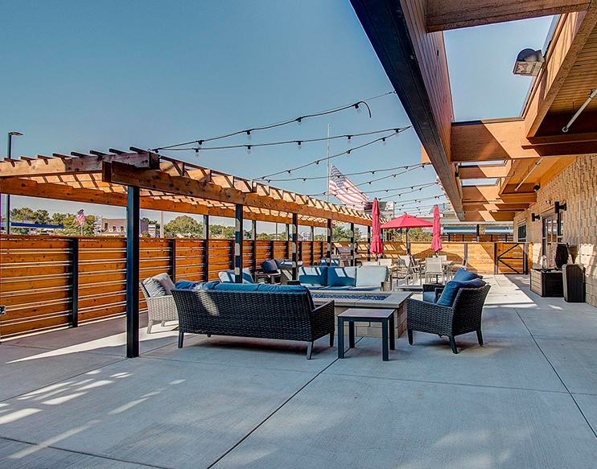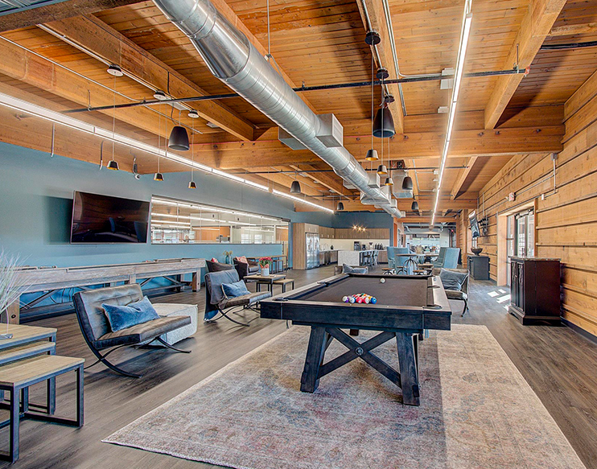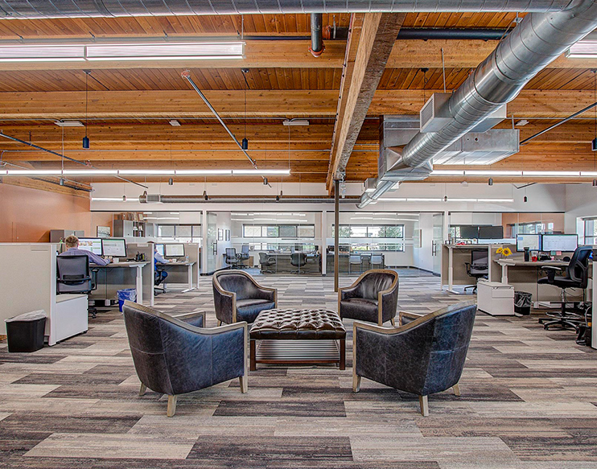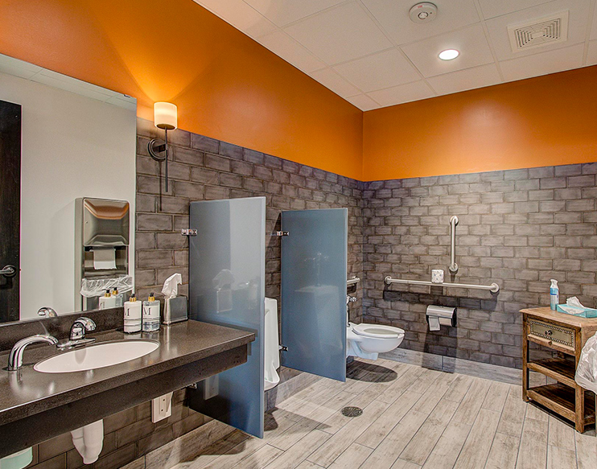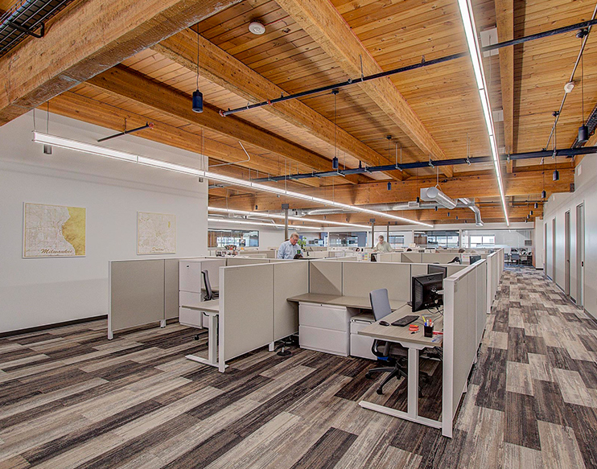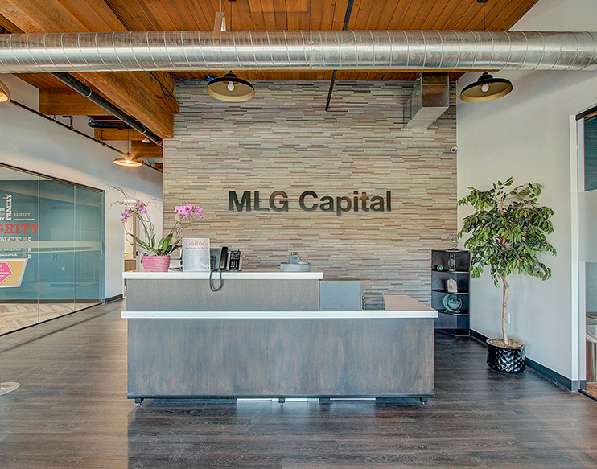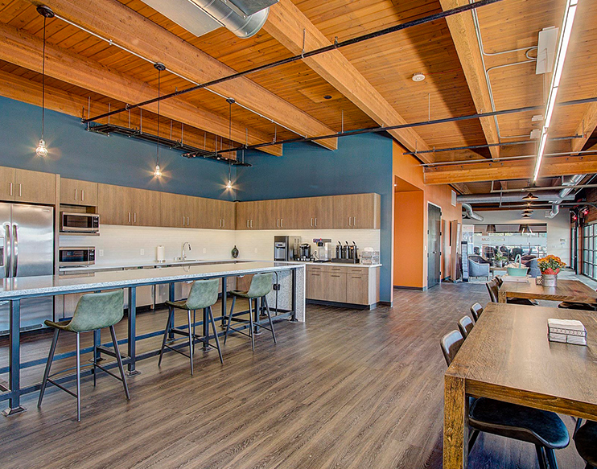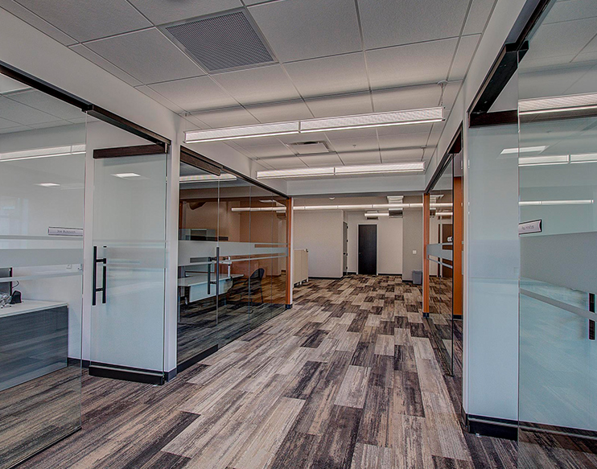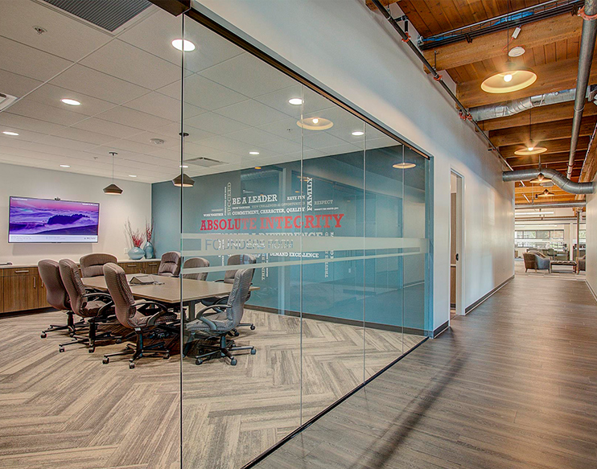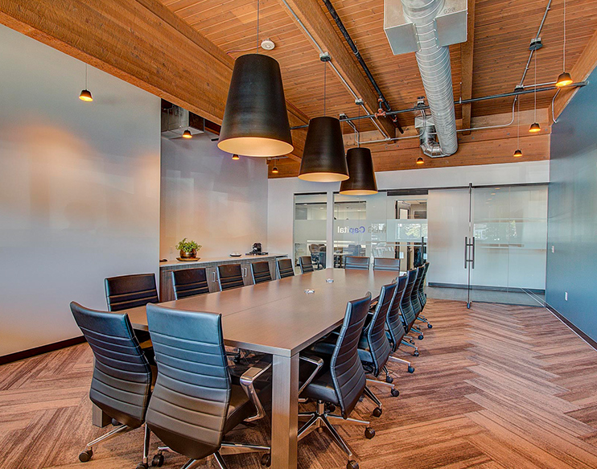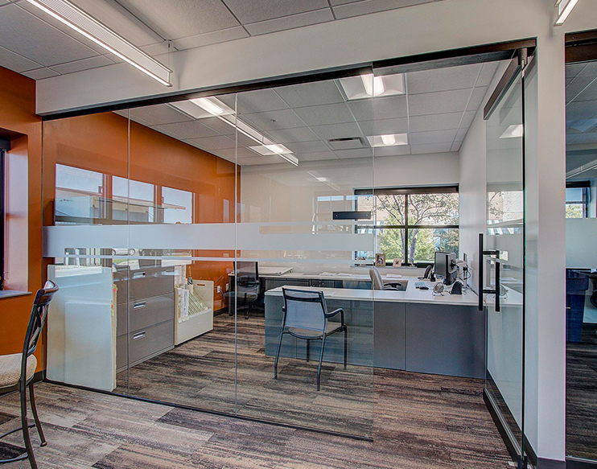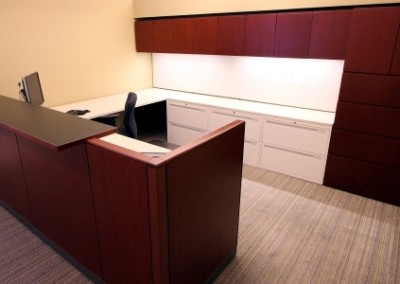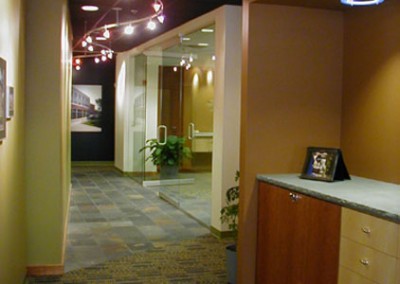MLG Capital
MLG Capital, a commercial real estate investment firm, sought a new office location to accommodate corporate growth. The goal was to move from a traditional office setting to a modern environment that encourages an innovative, forward-thinking culture. Creative was selected to provide design and furnishing services to make their new facility unique to MLG.
Primary planning objectives included developing a space that supports a fun, fresh culture to attract and retain a young workforce. The existing open, bright space was the perfect canvas build MLG’s new corporate office. Other project drivers included facilitating team communication, supporting social interaction, and incorporating a variety of work areas.
MLG selected copper and slate blue-colored finish materials, along with a warm, neutral color palette to create an original modern yet rustic aesthetic. Original cedar ceilings and walls and the attached greenhouse were retained in the renovation of the facility. The attached greenhouse now houses a furnished patio area that includes a gas fire table and bocce ball court. The glass overhead garage doors that separate this space with the office remain intact, offering the option of a closed social space or open, free flowing area.
Collaboration spaces were defined adjacent to focused work areas, allowing team members to hold impromptu meetings in a variety of spaces. Furniture options were thoroughly evaluated and explored to complement each space while supporting work function. Each workstation and private office features a height-adjustable worksurface. Low horizon panels were installed to separate workstations while providing visual openness throughout the office. enhance connectivity and openness throughout the office. Glass walls at the perimeter private offices and conference rooms were incorporated to share natural light with the interior open office areas.
