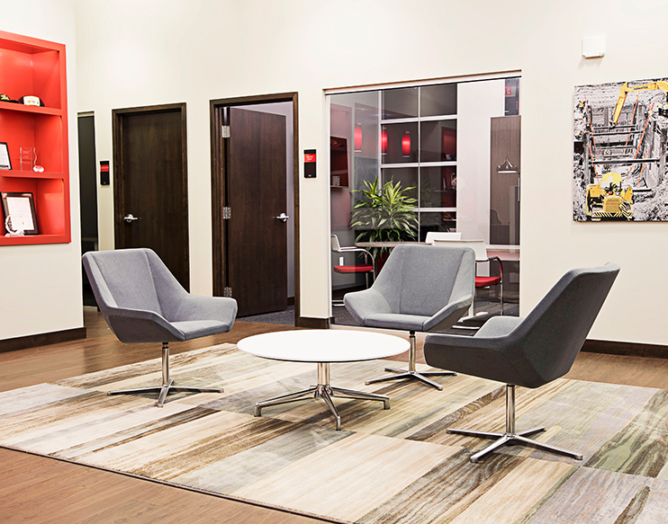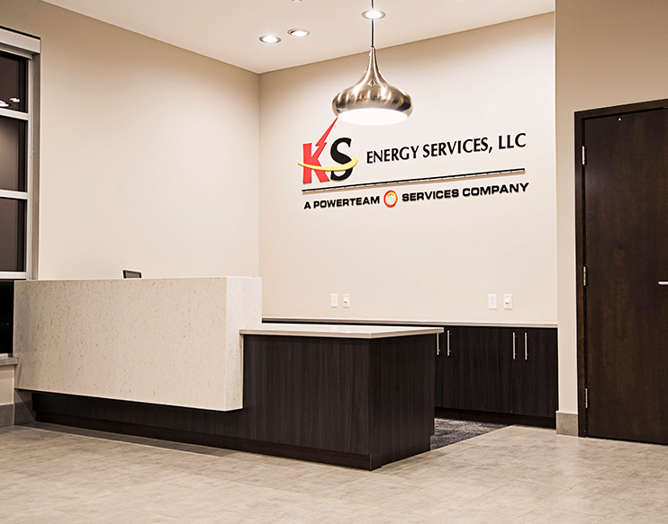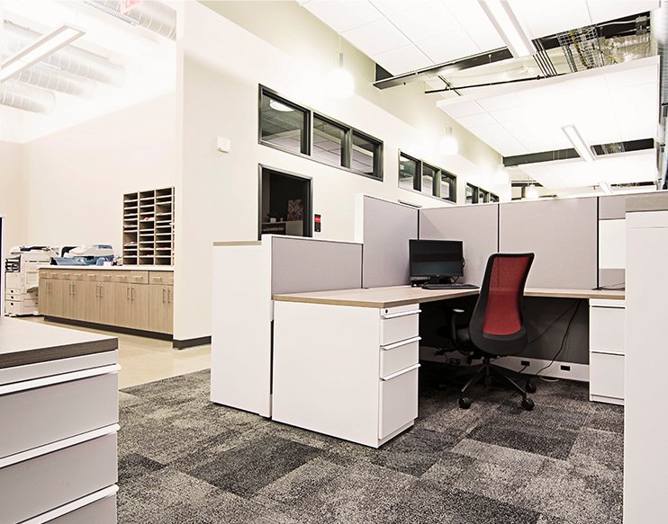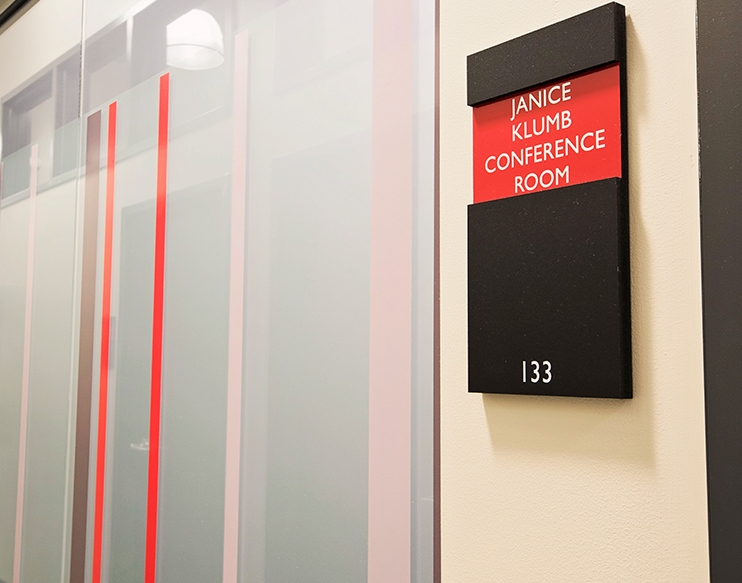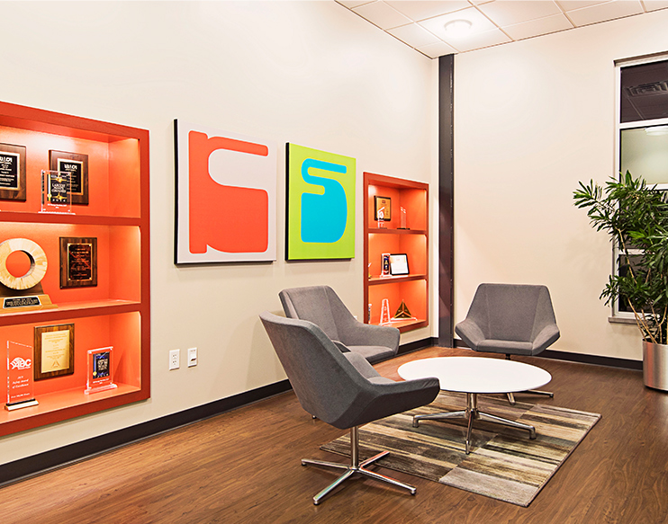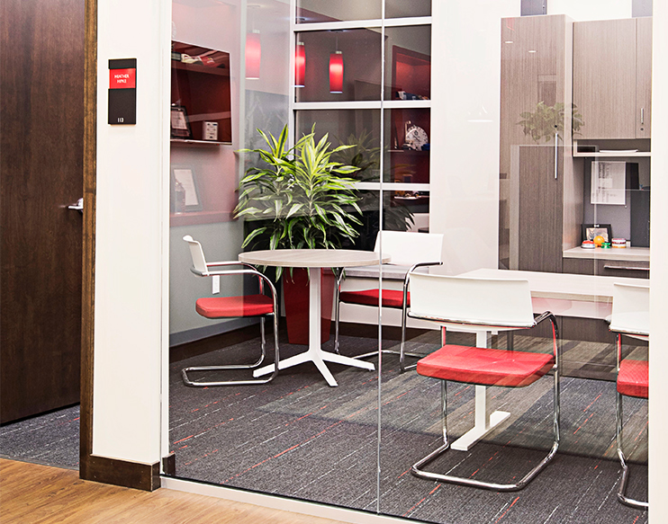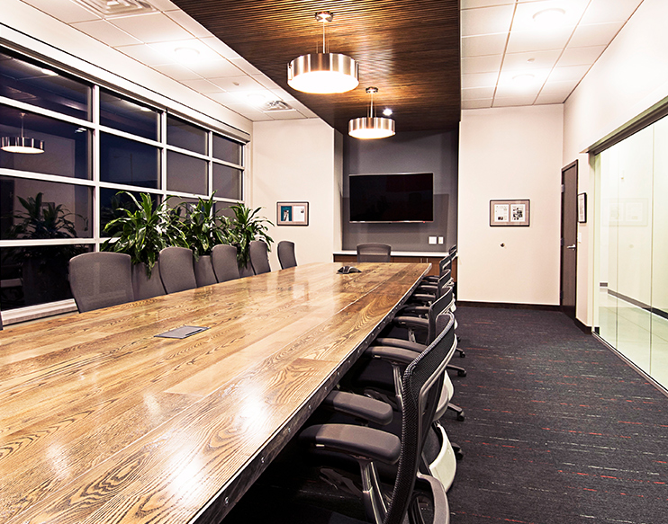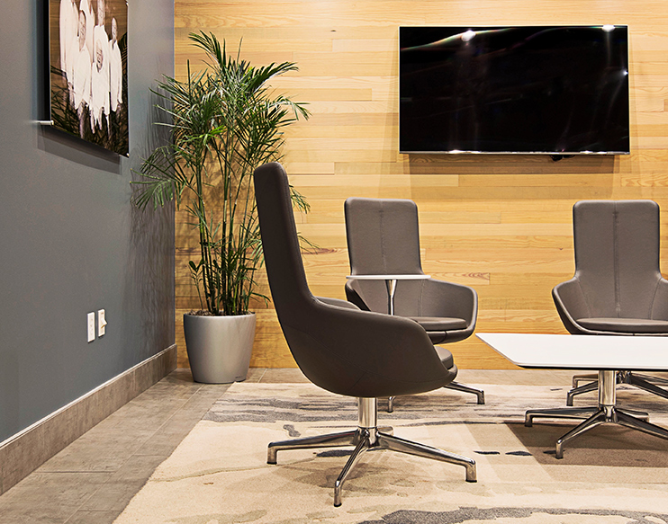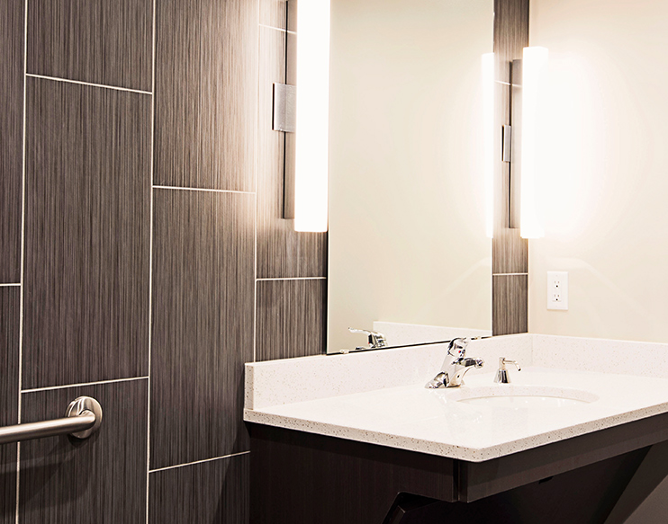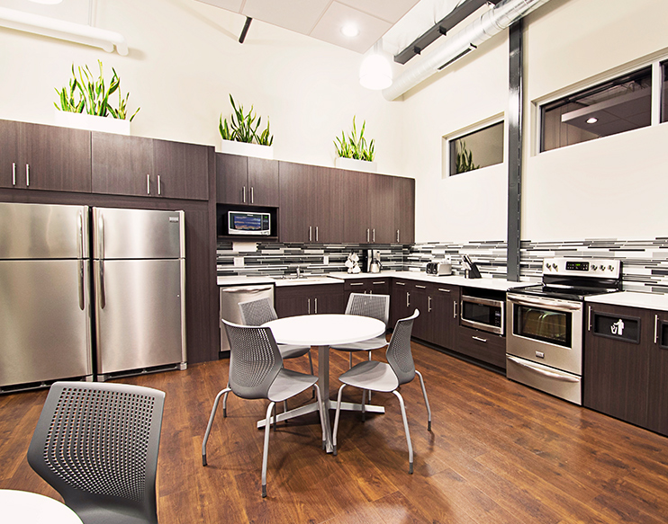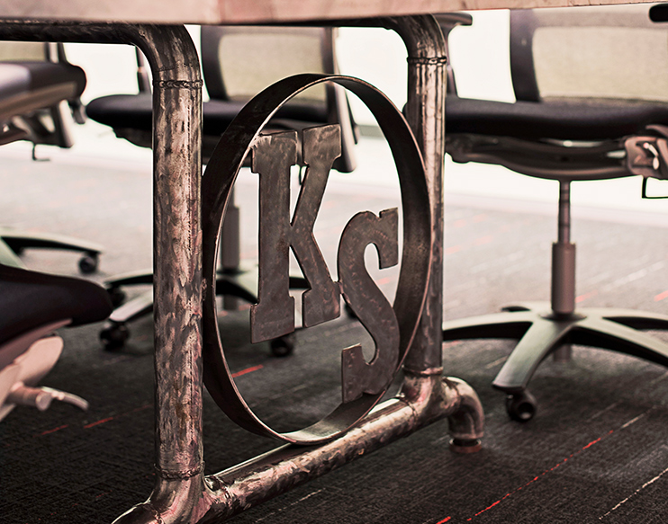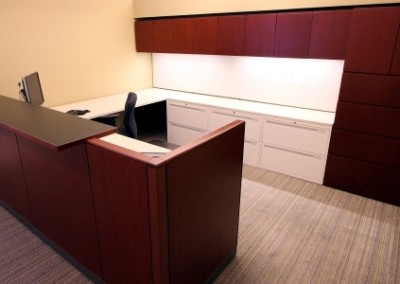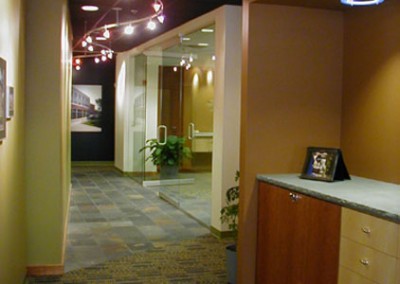KS Energy Services
KS Energy Services needed to expand their main office location to accommodate corporate growth. This design, build, furnish project involved converting an adjacent warehouse space of approximately 7,400 square feet into new office space, creating a single unified work area for their corporate employees.
This new environment needed to be highly efficient, promote health and wellness, and provide collaboration areas for small and large meetings. KS Energy also wanted to infuse their brand and culture throughout the renovated facility. A comprehensive space use analysis was conducted to thoroughly evaluate their people and find a space flow that best met the needs of the organization.
Our surveying found five key elements that KS Energy employees were looking for in a new office: open environments that facilitate team communication, ample natural light, outdoor space for social gatherings, flexible collaboration areas, and a designated private area for executives to work individually.
Traffic flow within the renovated space was emphasized by polished concrete walkways and carpet tiled work areas, creating clear wayfinding and defining each space. Exposed ceilings add volume, while acoustic ceiling clouds over work areas absorb any traveling sound. Clerestory glass was incorporated into private offices to allow natural light in while maintaining privacy.
After providing thoughtful space design and expert construction services, furniture options were thoroughly evaluated to best complement the interior and support the function of each space. Each workstation and private office features height-adjustable worksurfaces, supporting employee health and wellness.
KS Energy branding and culture are displayed through artwork, wall graphics, signage, and furniture. Custom metal sculptures and memorabilia were framed to illustrate the company’s rich history. Custom wall graphics reflect their innovative culture, and room signage was custom designed to infuse an original identity to spaces.

