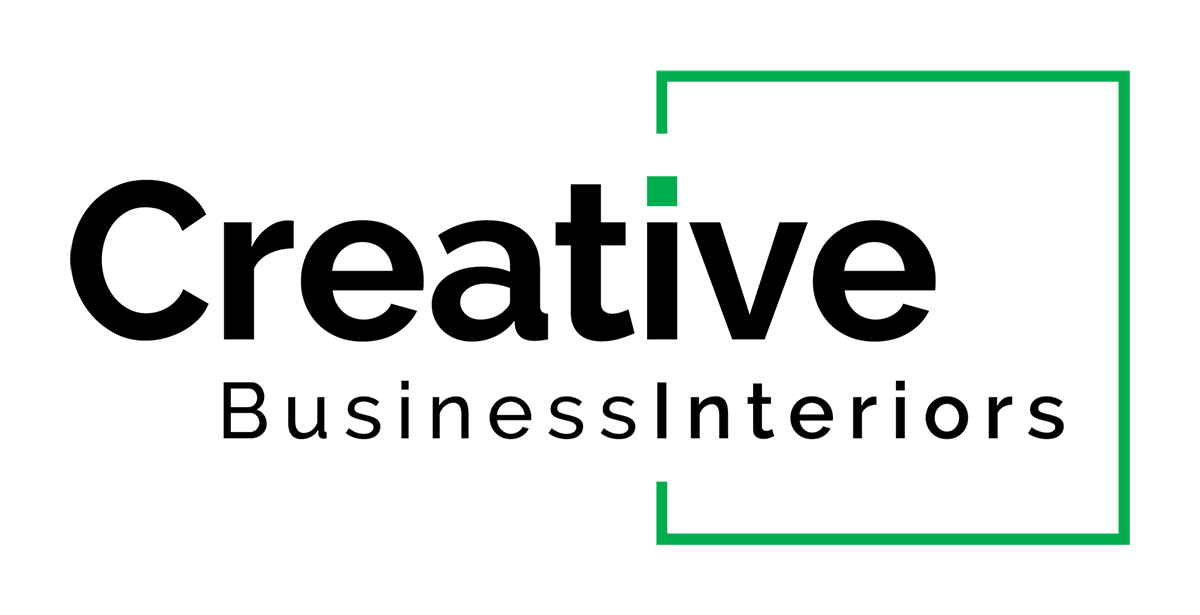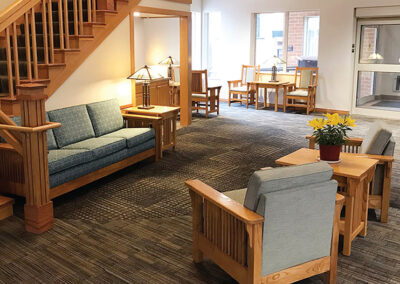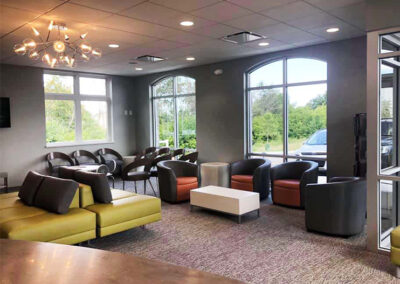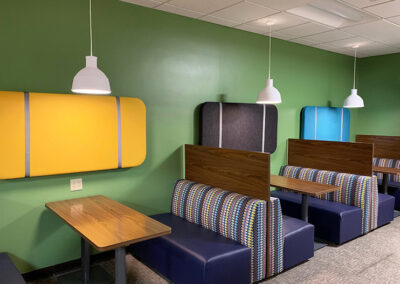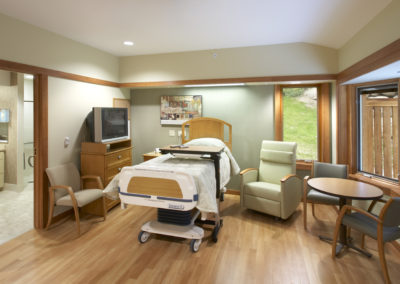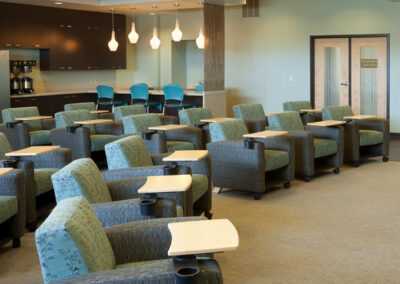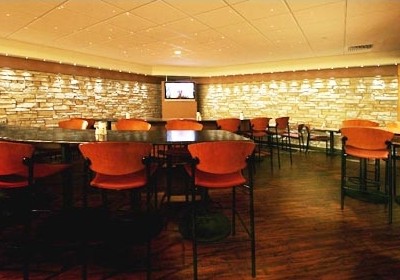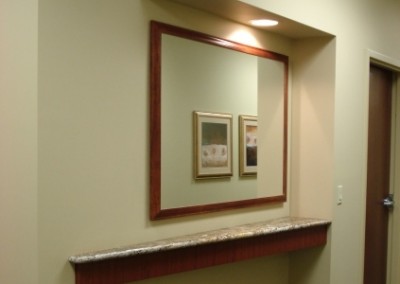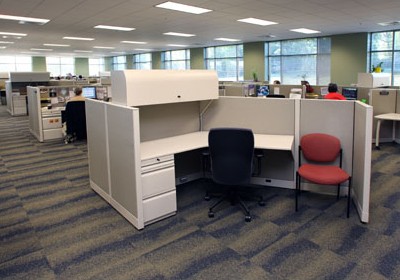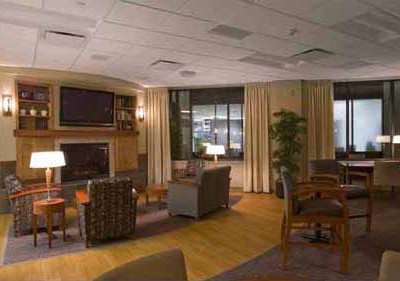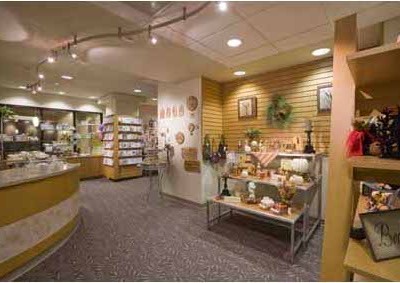UW Hospital and Clinics – 4 Lakes Cafeteria Madison, WI
The primary goal of this remodeling project was to accommodate a large number of patrons, as well as create an updated space to better facilitate food services for Hospital staff and visitors. Creative Business Interiors worked with the U.W. Hospital in-house design team to provide furniture planning and specifications to meet the high-traffic, heavy use demands of the project.
The U.W. Hospital Cafeteria is a 24/7 facility. It now includes four unique dining areas with different atmospheres to meet diverse client needs and to create distinct dining experiences. From a skylit atrium area to a “Badger Den” with fiber optic lighting ceiling details and high top tables, to a separate fine dining room behind glass doors – each area is fully functional and creates an ambience of its own.
The improvements in the cafeteria allowed for greater efficiency and expanded cuisine offerings. The upgraded finishes of the four different areas created multi-functional spaces for food service and special events. The 8,854 square foot cafeteria now accommodates 526 people.
* The architects were Freeman White. The kitchen designer was Robert Rippe. General Contractor was Findorff.
