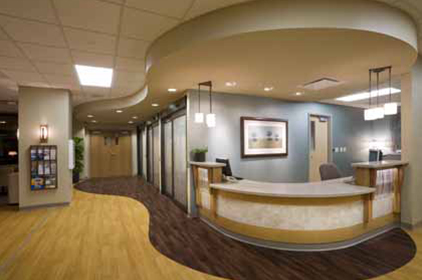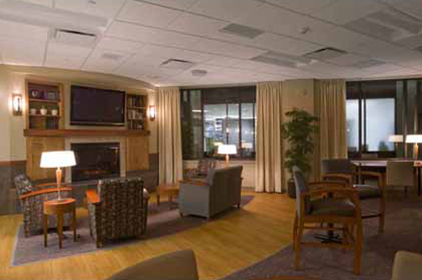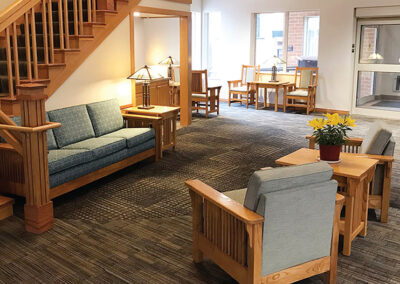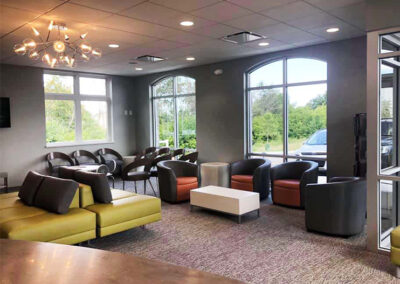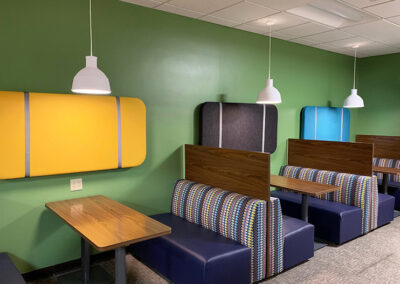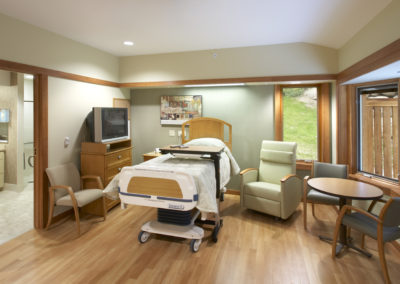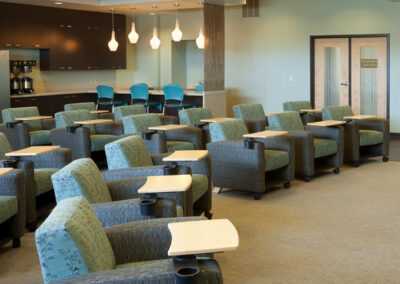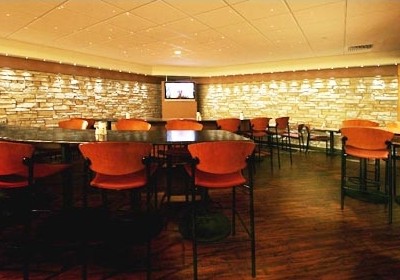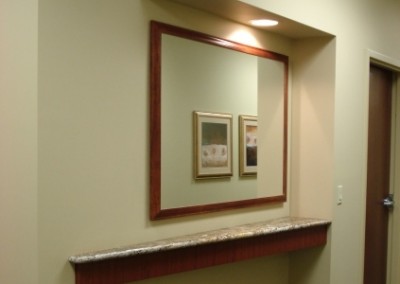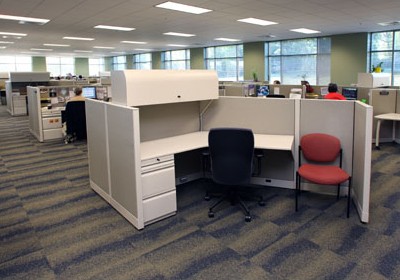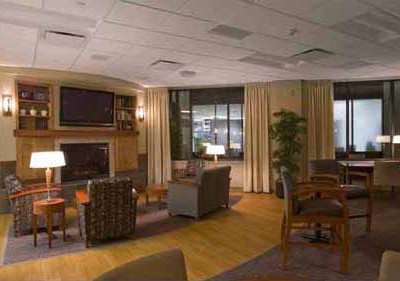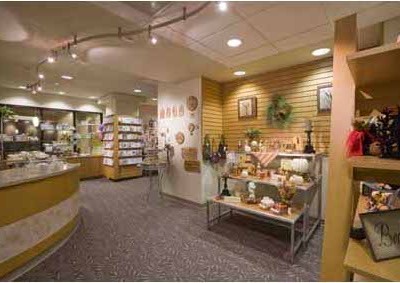Aurora Healthcare St. Luke’s South Shore Hospital Lobby Cudahy, WI
Because the Lobby at Aurora Health Care St. Luke’s South Shore Hospital is the first impression most visitors have of this facility, it required a renovation to better portray the organization’s philosophy of providing high quality patient-centered care.
Creative was engaged to meet the client’s primary objectives: provide a more effective space plan of the existing 2,700 square-foot Lobby to accommodate the flow of the space, and create an environment that connects patients, families and caregivers to the relaxing and healing aspects of nature. Creative successfully met these goals through the use of patient-focused design elements combined with the integration of nature-inspired finishes, textures and forms.
Strategically placed, the new Information Center welcomes patients and family members into an area that mimics the organic design of the nearby Admitting area. A soothing waterfall emulates the healing properties of nature, while the sound masks private patient care conversations taking place nearby. Furniture and space planning meet the diverse needs of the hospital’s patients and families.

