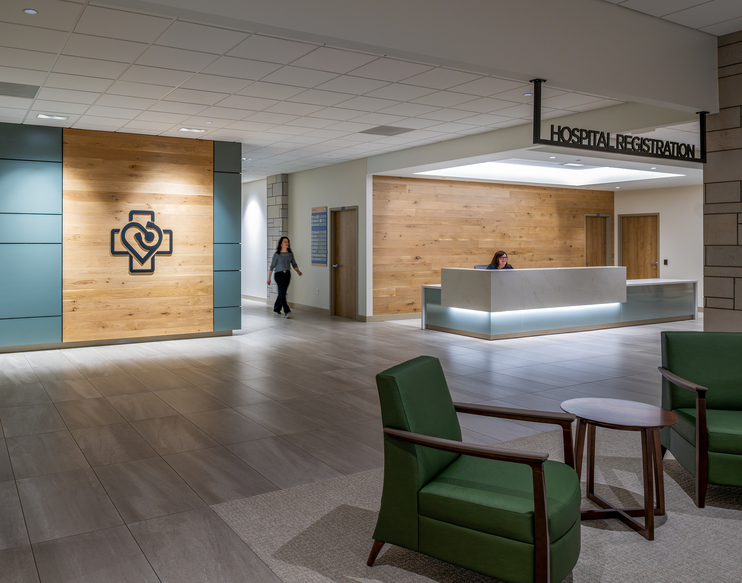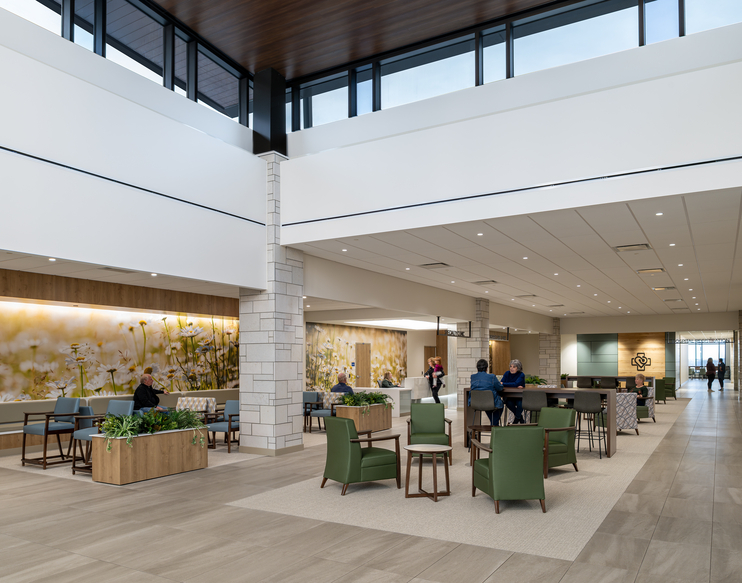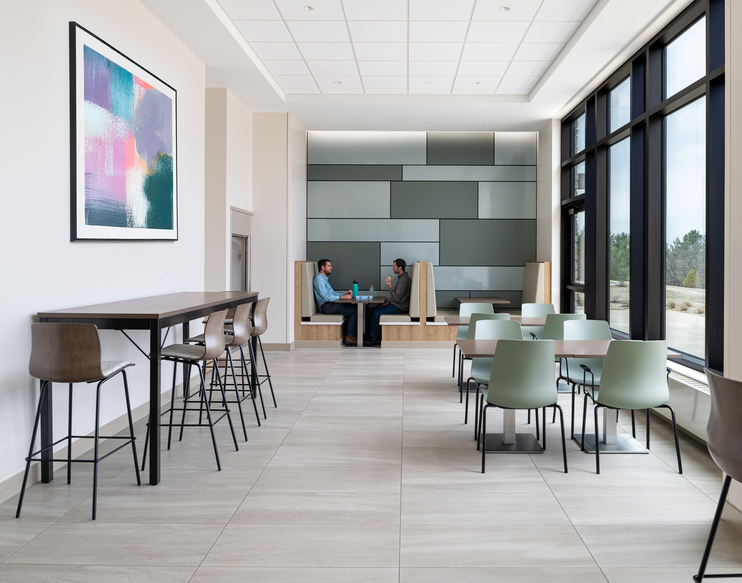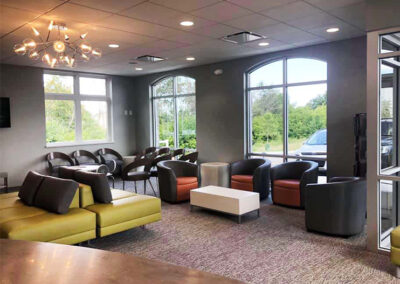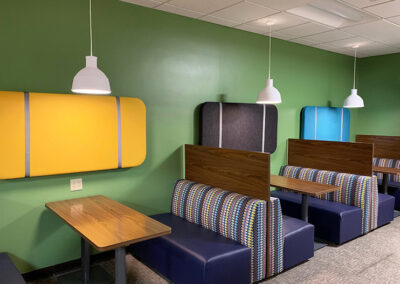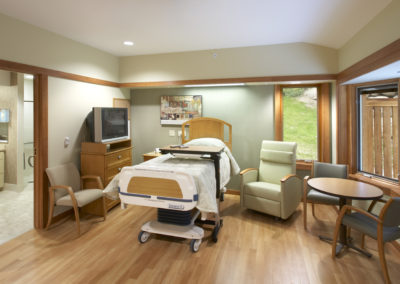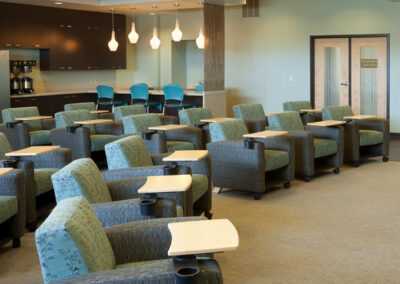Lafayette Hospital + Clinics
Lafayette Hospital + Clinics relocated to a new 83,000 square foot facility, seeking to create warm and inviting spaces that would complement their building’s architecture. Creative provided comprehensive furniture solutions across workstations, private offices, task areas, dining spaces, lounge and waiting areas, patient rooms including recliners, and training rooms. The pieces worked with the architecture to emphasize a natural aesthetic through wood grain finishes, green and blue accents, and neutral tones.
The facility’s unique architectural features, including a light-filled atrium and large-scale imagery in the main corridor, were thoughtfully integrated into the furniture planning. Creative selected furnishings from MillerKnoll, OFS, and SitOnIt, while incorporating a mindful reuse of existing furniture pieces to maximize value and sustainability.
The result is a cohesive healthcare environment that balances functionality with comfort, creating spaces that feel welcoming rather than clinical. The furniture also integrates furnishings that fall into a kit of parts that will allow for easier reconfiguration as the needs of the staff and care changes. The natural color palette and wood finishes work in harmony with abundant natural light to support healing and reduce stress for both patients and healthcare workers that will be enjoyed by the Darlington Community for years to come.

