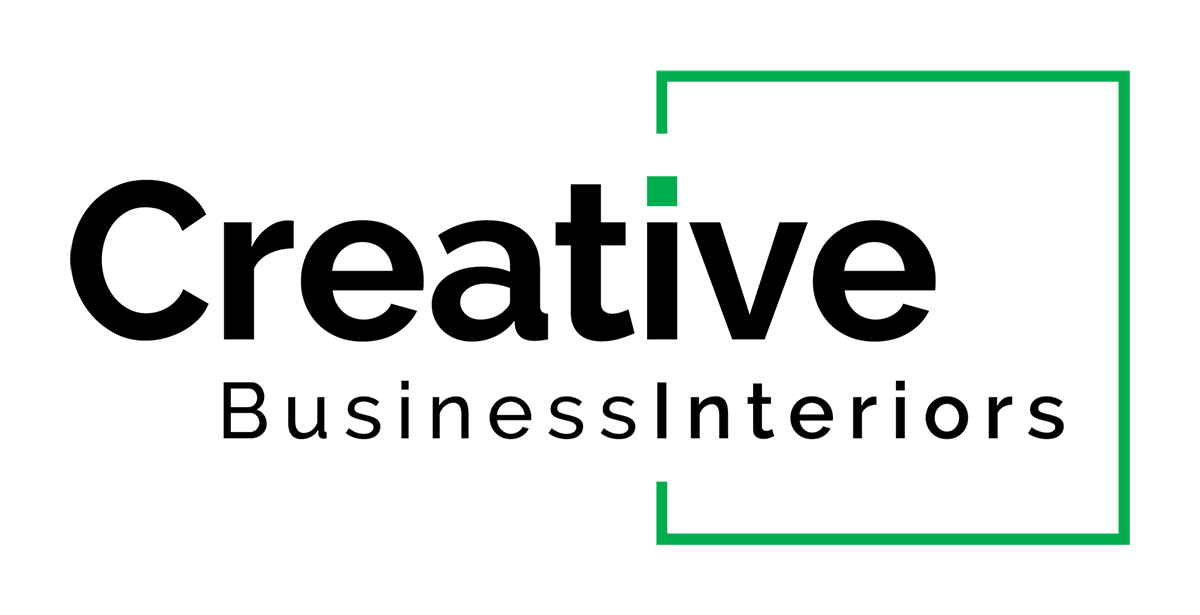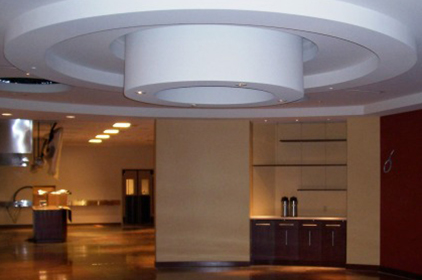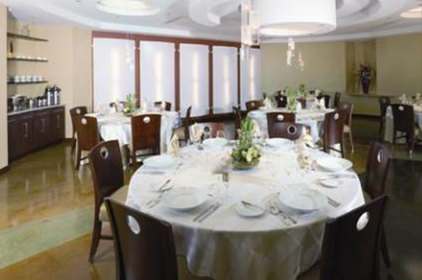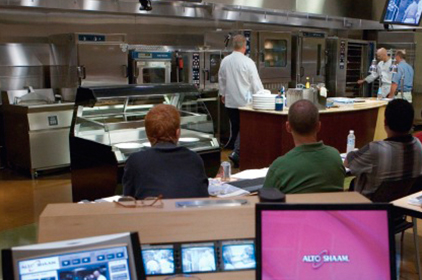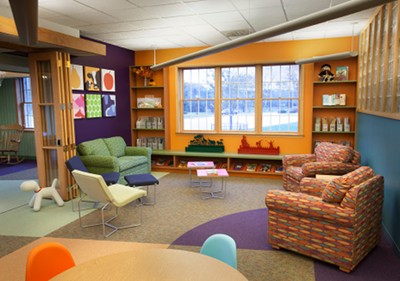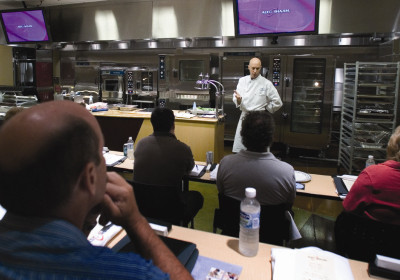Alto Shaam Headquarters Menomonee Falls, WI
A manufacturer of equipment for the food service industry and a long-time Creative client, Alto Shaam turned to us to meet a special challenge at its international headquarters in Menomonee Falls: converting a 1,000-square foot space that was long, narrow and outdated into two distinct yet attached spaces: a state-of-the-art training kitchen and a formal dining room.
Creative successfully designed, built and furnished an environment that met the requirements of both areas. To split the long, narrow space into two very different zones, Creative designed a circular dining room with custom drywall soffits over each dining table. The concrete floor, which runs throughout the entire area and is necessary for the movement of heavy equipment, was cut with a pattern and stained. The training space was given its own look and feel with specialized furniture, audio visual equipment, custom millwork and lighting solutions.
