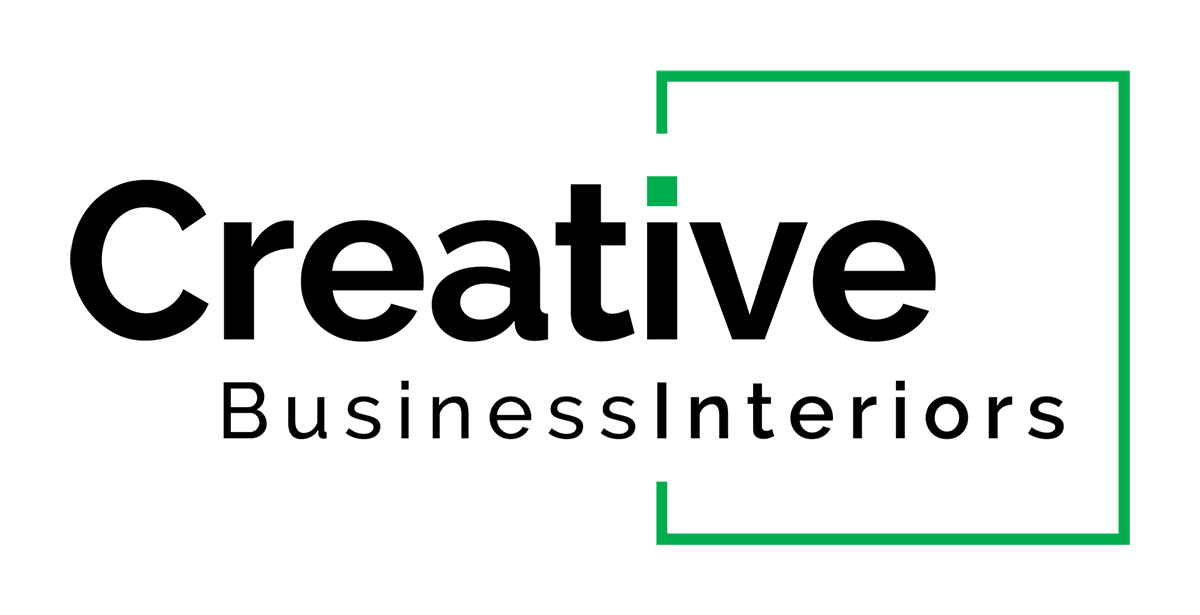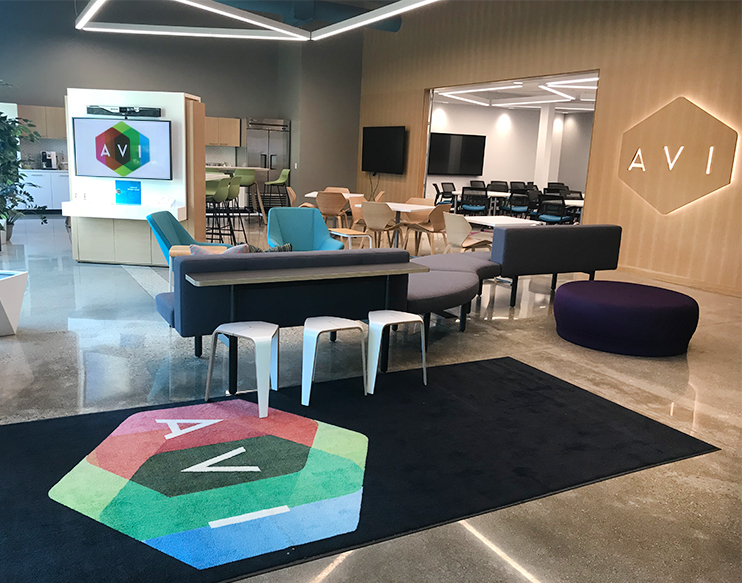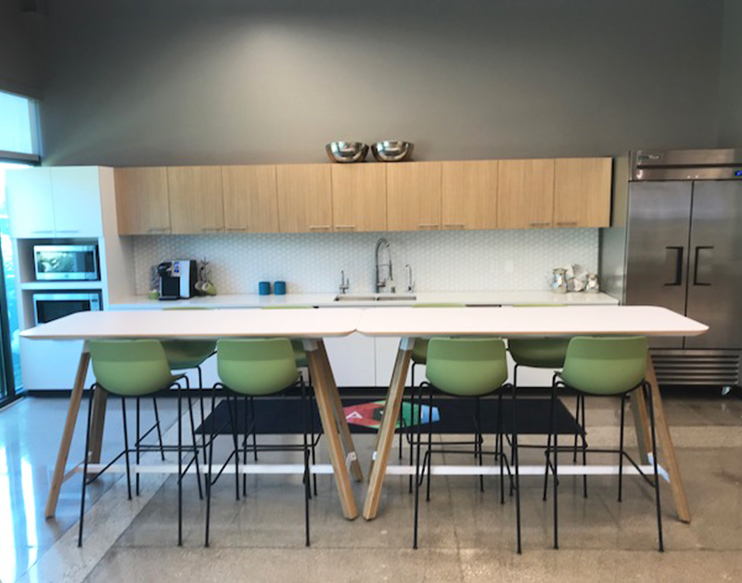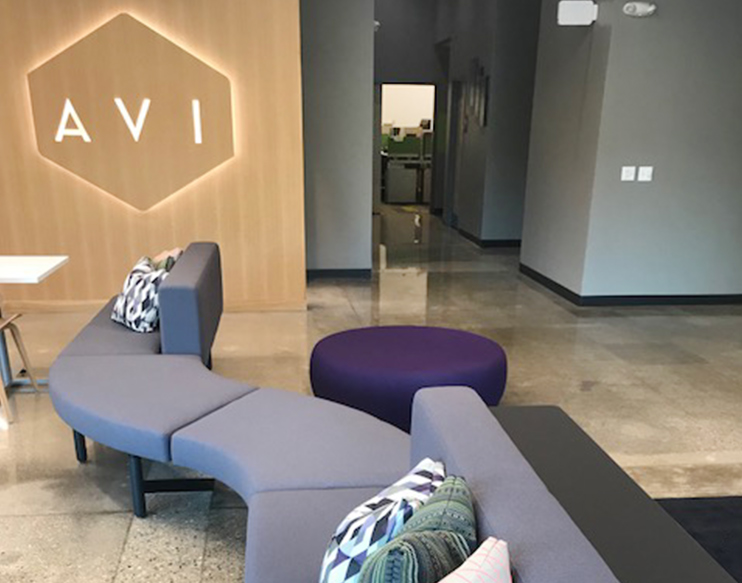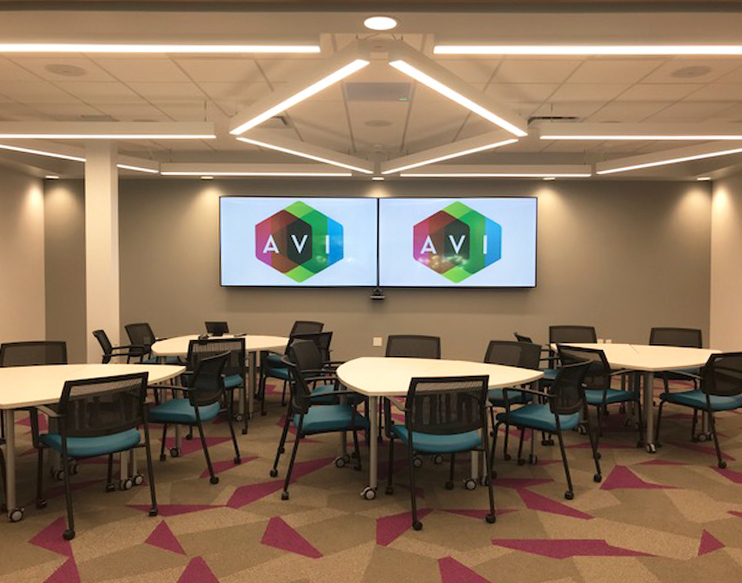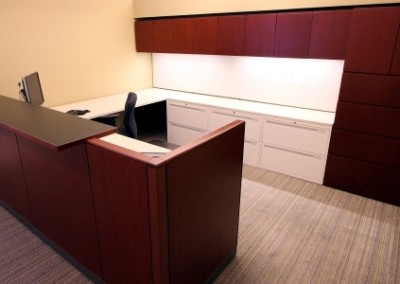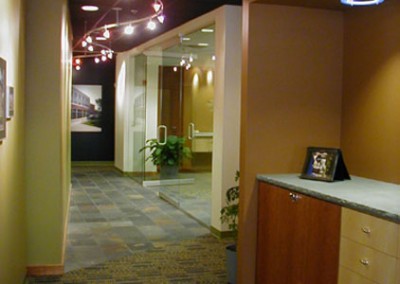AVI Systems – Brookfield
AVI Systems, an audiovisual services and solutions provider, was experiencing significant growth in their Brookfield location. An additional 4,000 square feet from an adjacent suite was added to their existing 16,000 square foot space to accommodate the workforce growth.
Function and image were main project drivers, as well as creating a space that highlighted AVI’s tech products by utilizing the office space as a showroom. Creating a functional showroom offered product visibility for visitors while also providing a variety of private work and collaboration spaces. A gathering space and training room were furnished to support space needs, and they are separated by a retractable glass garage door. A large gathering space is created when the door is opened, supporting social interaction and collaboration with the flexibility to facilitate a variety of work styles.
The established corporate finish standards and AVI Systems brand identity were incorporated throughout the area of work. The gathering space features an exposed painted ceiling in their blue brand color and a geometric lighting installation which created volume and interest. The same lighting pattern was replicated in the training room to tie the two spaces together. The vibrant brand colors were infused in the carpet and patterns, upholstery, and signage. A wood wall treatment with a backlit AVI logo sign was placed near the entrance for maximum visibility.
