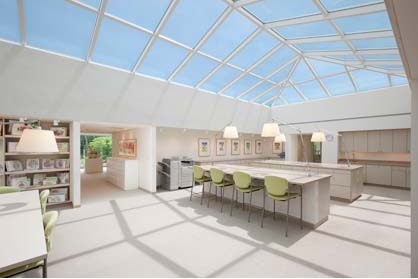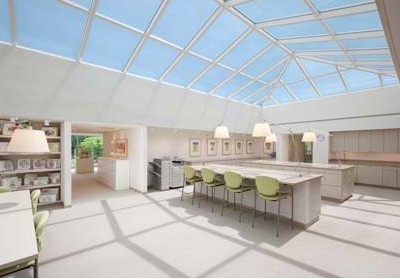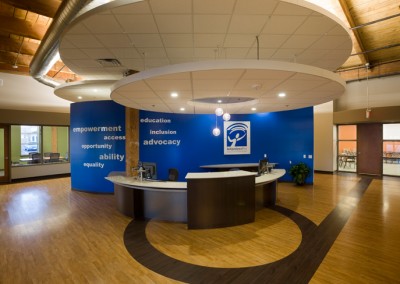Rowland Reading Foundation Madison, WI
The upper level of the Rowland Reading Foundation features an open concept design and houses 23 workstations, 13 private offices, and a workroom. The ground floor is home to a training facility, a multi-functional break room, restrooms, and an exercise facility. To facilitate an open concept allowing the natural light to penetrate to the private offices along the core of the building, workstations were built with lower panel heights. Creative provided sound masking within the ceiling which emits a sound that masks and filters out distractions from other individual voices to accommodate the sound absorption that higher panels might have offered.
Creative provided all seating for individual workstations, conference rooms, the training room, work room and break room, and was instrumental in the planning, move management, installation and selection of the furniture. The Knoll Dividends workstations were customized with wood tiles on panels paired with a fabric accent to promote the color palette and natural feel of the space.
The color palette for Rowland Reading Foundations building renovation sprang from Ms. Rowland’s artwork collection, most notably a mosaic-tiled tree in the atrium. The tree’s green became the primary accent color for the entire facility.



