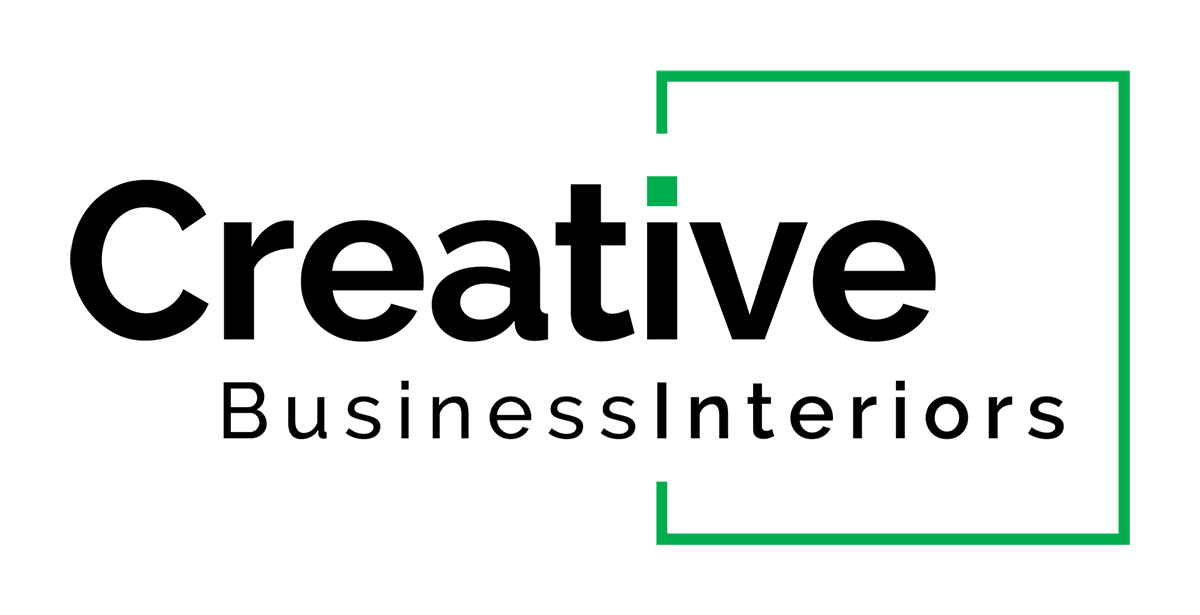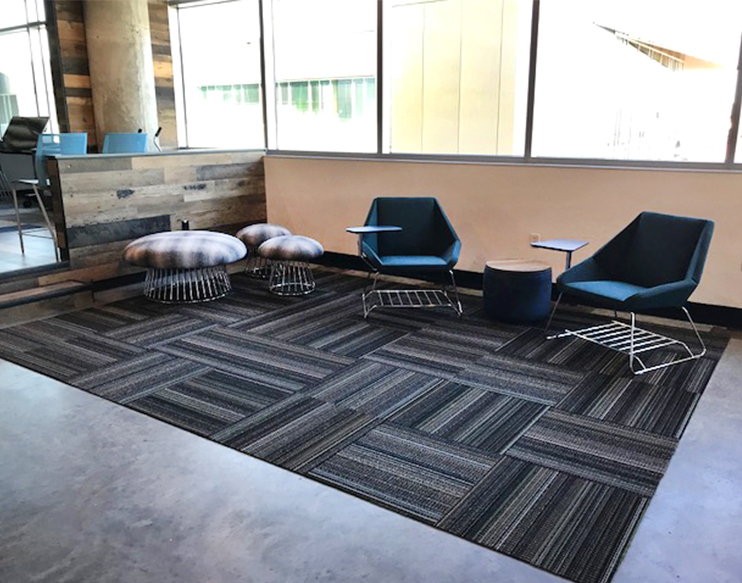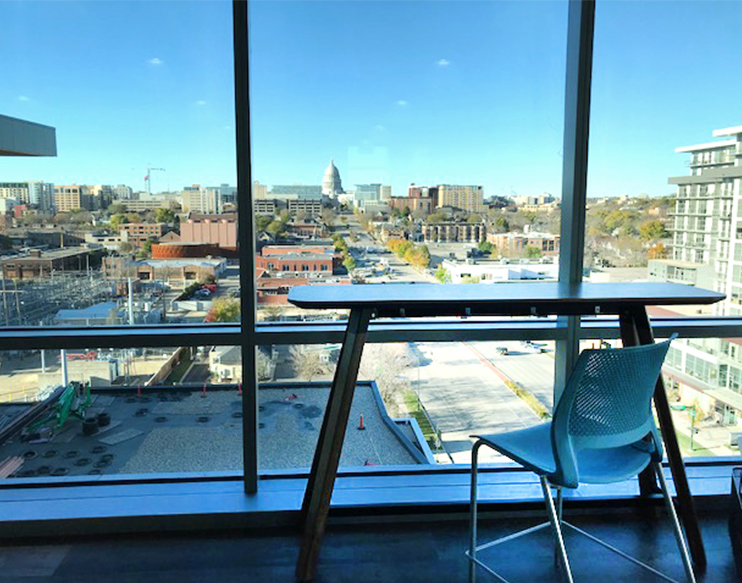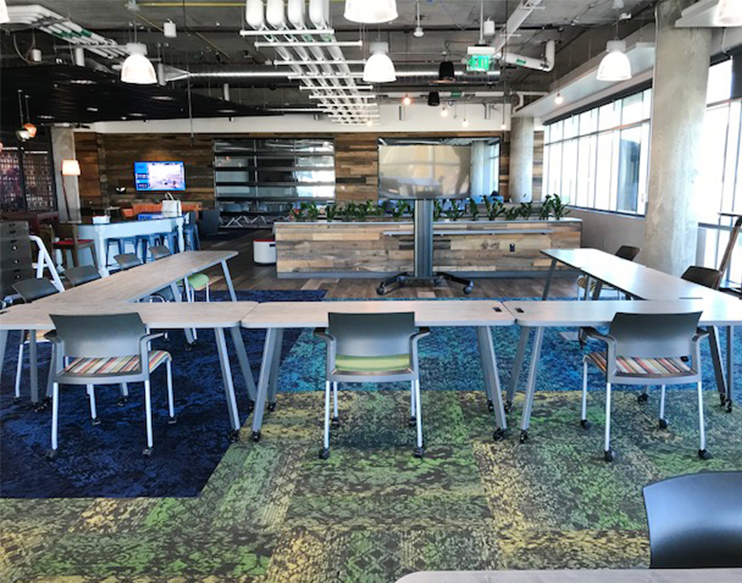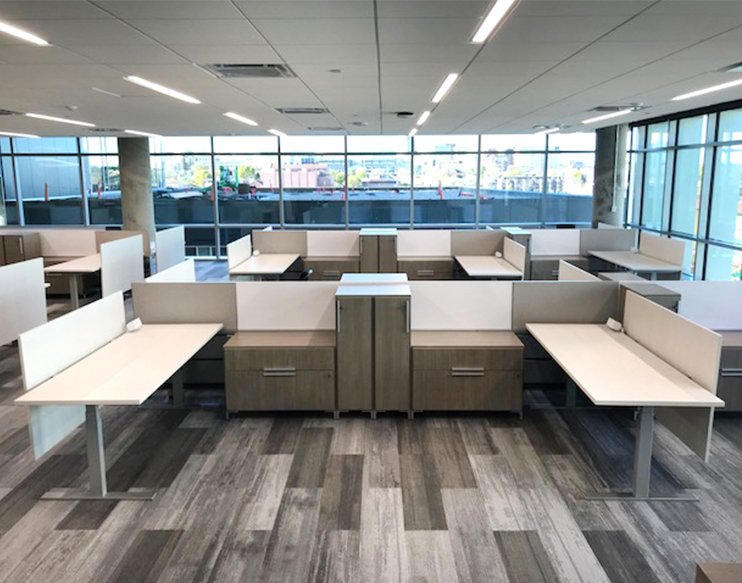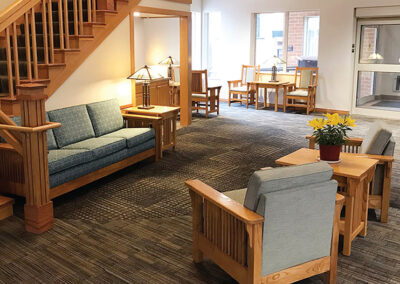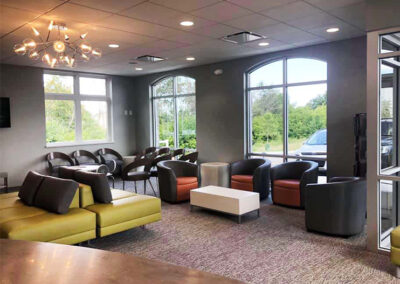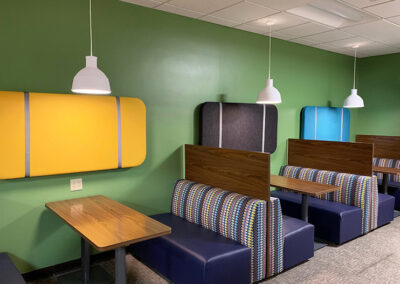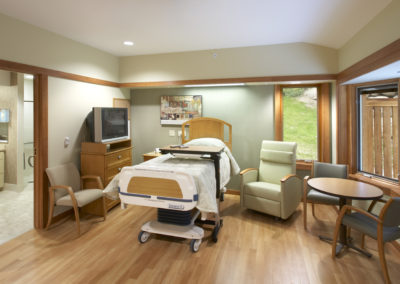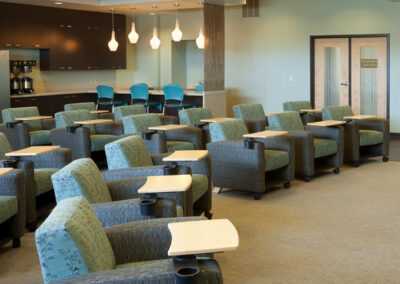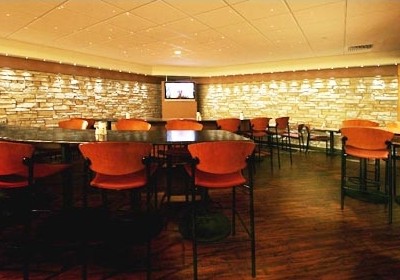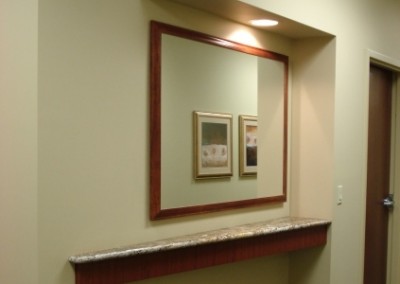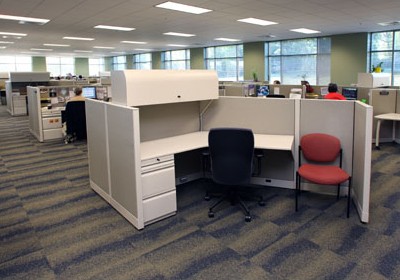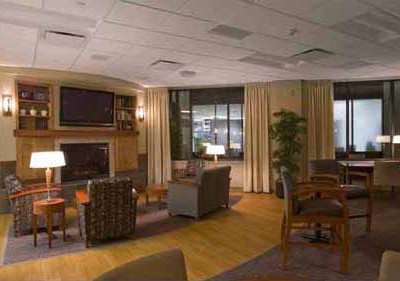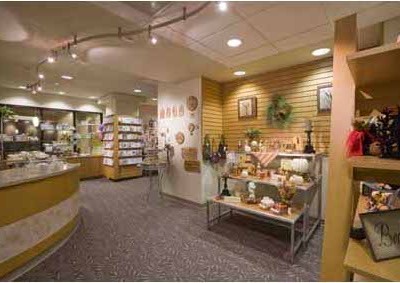Private Mutual company – Spark Building
A Madison based private mutual company sought to foster a sense of entrepreneurship and promote social awareness when it funded the construction of The Spark building in the East Washington Corridor. The Spark has eight floors of multi-purpose areas and office space of which the insurance company occupies four floors. Multiple business units, including over 300 employees, have been transitioned from their corporate headquarters to the newly constructed workspaces in The Spark.
The client wanted to expand their typical to increase size and storage while meeting the needs of their relocated business units. A space plan was developed for the office that fosters collaboration and communication by creating dynamic, open office space for primary work.
Furniture options were thoroughly evaluated and explored, and a Kit of Parts was implemented to act as a starting point for the open plan workstations. Each station features a Knoll Fence typical, a height-adjustable table, and Anchor storage. These height-adjustable worksurfaces offer individual comfort control, supporting employee health and wellness. All finishes are sleek white and modern gray wood finishes.
Unique features in this project include a multimodal hospitality floor that was designed with an open sight line for enhanced visual flow and features energetic, vibrant colors. Lightweight, movable furnishings offer easy reconfiguration, enabling employees to use the space for meetings, lounging, and hosting large gatherings. A training area was also created to house clusters of small, movable tables that can be arranged into collaborative configurations or stored away for large group gatherings. A mechanicals system featuring a 10,000 gallon rooftop container collects rainwater to be used for heating and cooling the building.
